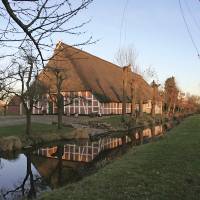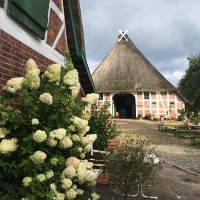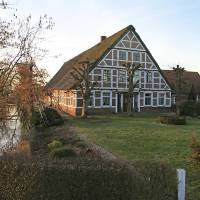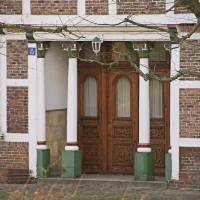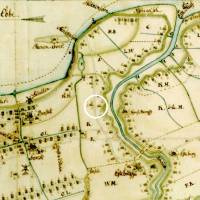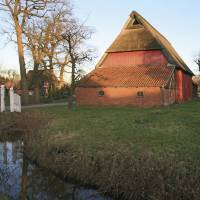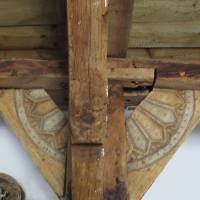53°31'46.4"N 9°44'20.3"E
Der Harmshof
House construction/medieval courtyard
The typical Altländer half-timbered house is a so-called Fachhallenhaus. The length of the building is determined by the number of compartments. The construction required craftsmanship and experience.
Static calculations or construction drawings did not exist yet. The dimensions, the timber construction and the cross-sections of the woods were selected according to the usual building methods and were further developed by experience. The house was made of oak wood. Carpenters, bricklayers and thatcher for reed roofs completed the shell. Carvers and big-talkers, wood turners, carpenters and painters, as well as the farm owners themselves were responsible for the decoration of the magnificent gable and the interior fittings. Blacksmiths supplied partly artistically designed fittings.
The decorative gables of the Altländer Fachhallenhäuser stand out in comparison to other regions of northern Germany due to their wealth of forms. In the course of the centuries, the contemporary taste changed and the different style epochs can also be read on the Altländer half-timbered gables.
In the case of the Renaissance and Baroque houses, carved cleats allow the gables to protrude in steps far forward. In the Classicism, the cleats were constructed differently, the gables rose straighter and the lines became clearer. Throughout all epochs up to the early twentieth century, the formulas for calculating the Golden Ratio can be found in the various forms of the Altländer architectural style. The costly elaborated portals (“Brauttüren”) and ornamental gates as well as the imaginative coloured masonry speak for the skills, craftsmanship and for the prosperity of the court owners.
Why was prosperity important for the Altländer society?
Only economically strong farms were able to comply with the dyke duty. This crucial interest characterises many areas of Altländer culture.
The dykes were not only used for safety from the daily floods, they were also used as a way to move forward with fairly dry feet. The Fachhallenhäuser of the farms in the Deichhufendörfer from the time of the Hollerkolonisation stand with their front and the portal towards the dyke. The economic part is oriented towards the farm. The property was surrounded by ditches and was accessible by a bridge.
In the old Saxon settlement areas the houses were situated the other way round, with the economic part and the Grootdör towards the dyke. While the farms of Saxon origin often show horse heads as gable decorations, one recognises a pair of swans at the farms of the Hollerkolonisten.
The Harmshof
The farm has been owned by the Harms-Stölcken family since 1524. The large thatched house is a two-frame Fachhallenhaus of 1606, the predecessor of which was built approximately in 1535 and from which still usable demolition material was reused according to the motto “wi smiet nix weg”. The large Fachhallenhaus was rebuilt several times and renewed in parts. The magnificent triple stepped gable was added in 1820 in the style of the emerging classicism and thus the house was extended to the front. In 1880, the columned entrance with a four-part front door was installed. Above the Grootdör there was the gable decoration with swans. The medieval courtyard is a unique and remarkable ensemble. The entire courtyard has not changed its appearance. Next to the house is the historical kitchen and washing ditch. The sheepfold and the drive-through barn (“Durchfahrtsscheune”) from 1650 are listed and were restored in 2005.
Wood was very precious in the marshland and had to be brought from far away. It can also be seen from the outbuildings that beams and wood from older predecessor buildings were reused. These headbands made of reusable wood with sun ornaments can be traced back to the Renaissance.
In the Museum Altes Land one can visit the Kariol of Johann Harms, the deputy of the Altes Land, with whom he traveled to Hanover.
Today, cultural events take place on the Harmshof, coffee is served in the summer on Sundays and many films has been shot in this setting.

